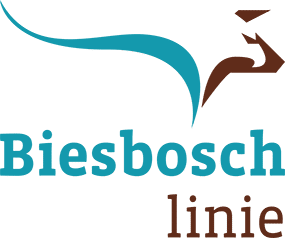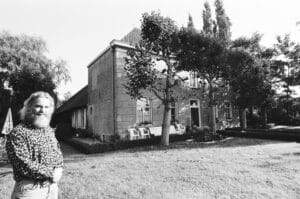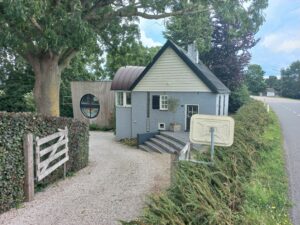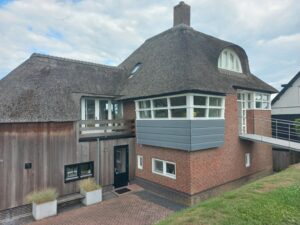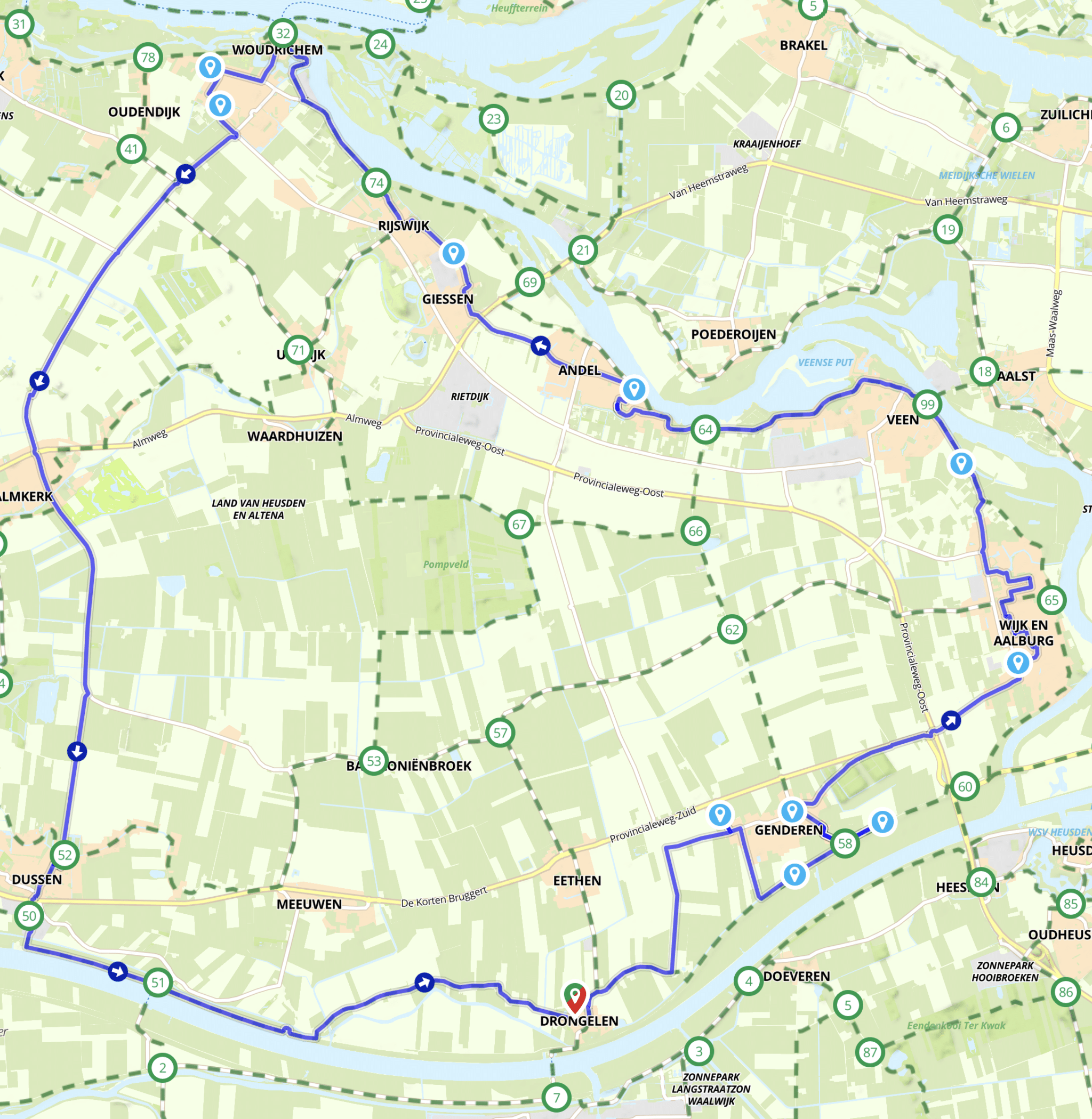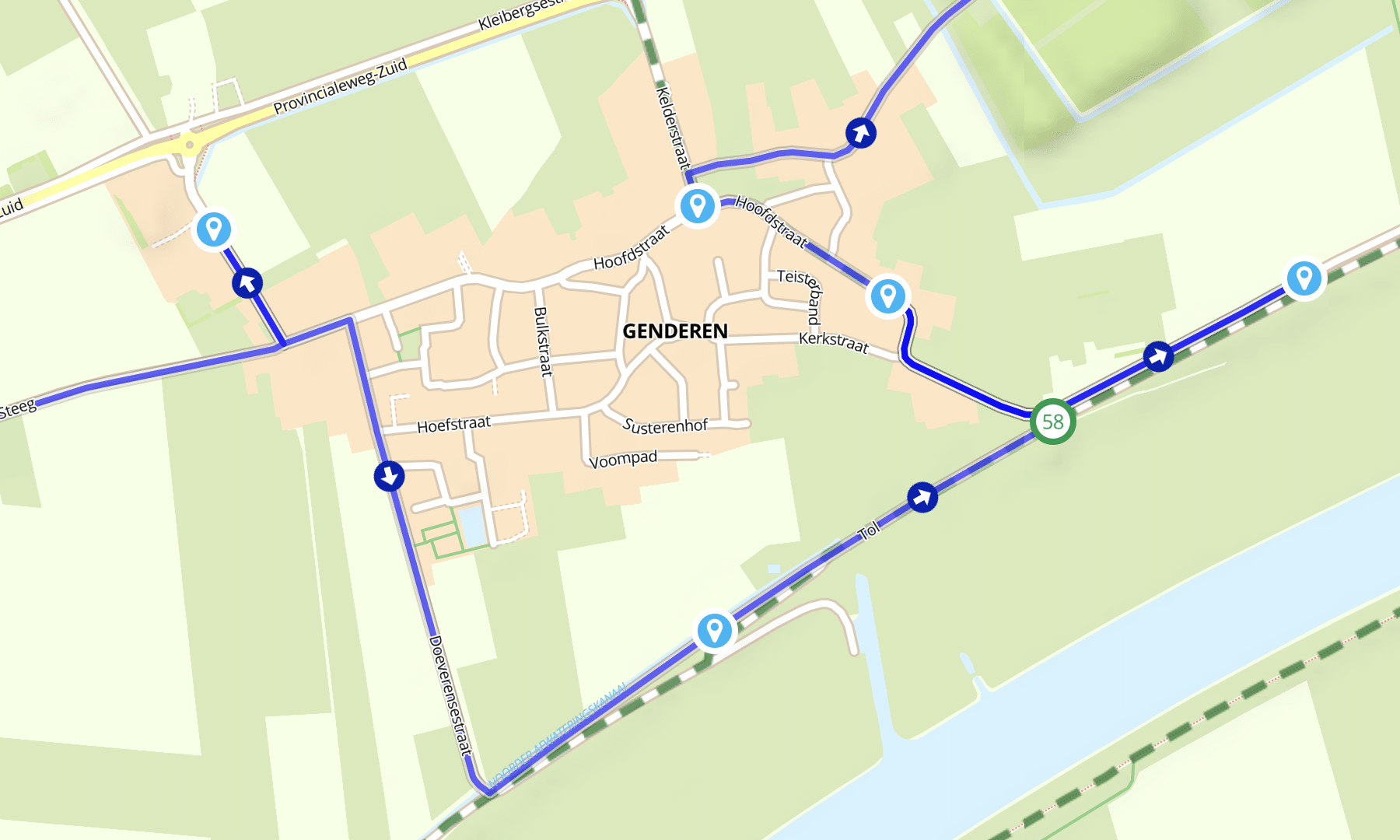Huub Branderhorst (1943-2006) was well known in Genderen and the surrounding area. Starting as a craftsman, he grew through self-study into a gifted architect with a style all his own. Many houses and buildings, particularly in the eastern part of the Land of Heusden and Altena, bear his signature. Designs that were not everyday, but beautiful. He often stroked the hair of various committees on building standards who could not always stomach it when he came up with something special. Huub Branderhorst was therefore somewhat eccentric; he stood out not only as an architect, but also because of his striking appearance, his involvement with art, nature and heritage.
At an early age he devoted himself to heritage preservation. For example, he lived in Genderen in the farm at Meerhoek 25-27. At the end of the sixties the then municipality wanted to demolish the farm in the village to build housing for the elderly. For eight years Huub Branderhorst fought to preserve the farm, now a national monument. Huub Branderhorst continued to live there until his death.
Paul Martens from Andel wrote a book about Huub Branderhorst about his life and work; the author himself lives in one of Branderhorst's designs. A bicycle route has been set out along a selection of the most beautiful buildings especially for Open Monument Day 2025 with the theme 'Heritage & Architecture'.
